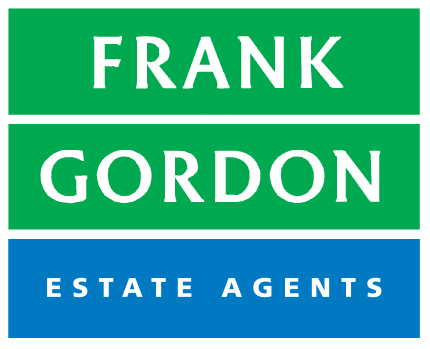PROPERTY SUMMARY
PROPERTY DESCRIPTION
A fantastic 4 level floorplan incorporates three levels of luxury & a panoramic roof garden.
The ground level has a 2-car remote garaging and security entry to lobby, an a light filled bedroom overlooking the courtyard has an en-suite.
The first floor has vast living space including a separate study alcove, families and professionals who entertain will delight in the open plan living and dining area plus a balcony. The kitchen has a fabulous stone bench, and quality stainless-steel appliances.
The 2nd level boasts a king size master bedroom with walk-in-robes and ensuite. A large queen size bedroom and bathroom also share the same level. The top level can be used as a study, a sunroom or fourth bedroom with a private sky- terrace.
Features a classy décor with blond timber and stone bathed in natural light. All rooms areas have heat/air con and double glazing, near Melbourne’s CBD, South Wharf a new local supermarket and high school, and a few minutes to the light rail and Bay Street. Close to Port Melbourne Primary School and other government schools, within easy reach of park lands and Bay Street. Easy access to city link and city.
You must register your details to view and apply for this property
• Click “Get in touch” or “request an inspection”
• Enter your details
• Select “submit” or “submit enquiry form”
• You will be notified of any changes to the property and inspections times
# Video tours are available for most our properties. If one is available, you will receive a link to view the video when you make an enquiry.


















