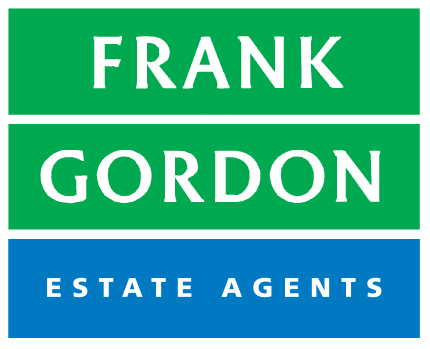PROPERTY SUMMARY
PROPERTY DESCRIPTION
Attention Developers – All Three 916 Sqm’s (Approx)
238 Ferrars St
· Two story historical solid brick warehouse
· Configured behind facade as two floors of open span offices
· Multiple Commercial, Residential & Development options
· Convenience, location and amenity
· Data Cabled, Security System
· Air Conditioned
· Building Area 255 Sqm (approx)
· Land 295 Sqm (approx)
236 Ferrars St
· Victorian Terrace – space & grandeur
· Formal dining and spacious living area
· Alfresco entertaining area adjoins garden space
· Ideal family home in central location
· 3 Large bedrooms
· Bathroom, powder room, separate laundry
· Off Street Parking for 2+ vehicles
· Land 364 Sqm (approx)
234 Ferrars St
· Delightful single story home
· Deep tree lined block
· Rear Street access with lock up garage/studio/office
· 3 Bedrooms, 2 Bathrooms
· Live in comfort surrounded by Sth Melbs attractions and convenience
OR Develop, multiple dwelling, extend (stca)
· Land 257 Sqm (approx)
Total Frontage of all three properties is 20.5 Metres (Approx)
· Residential conversion and/or development potential (stca)
· Multiple Development Options (stca)
· Dual Street Frontages / Access









